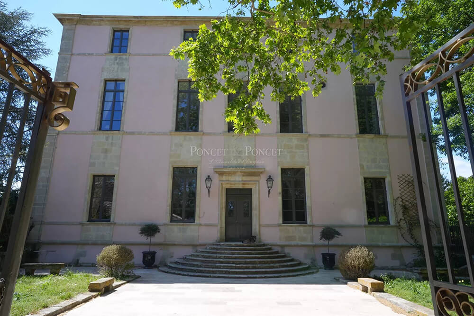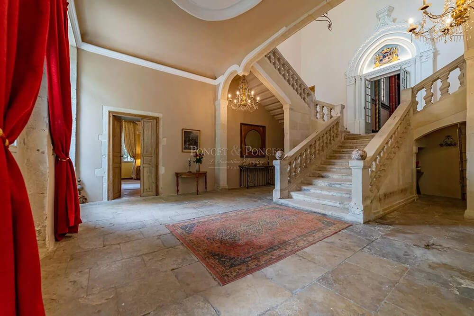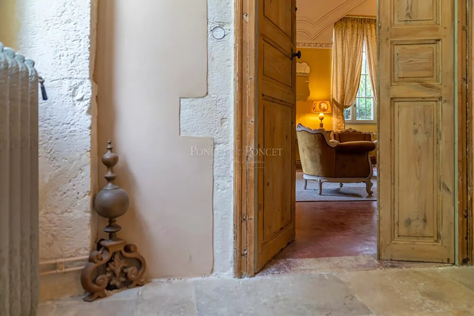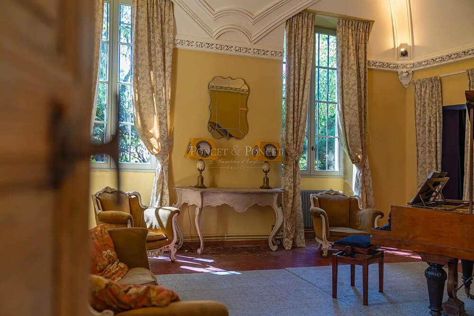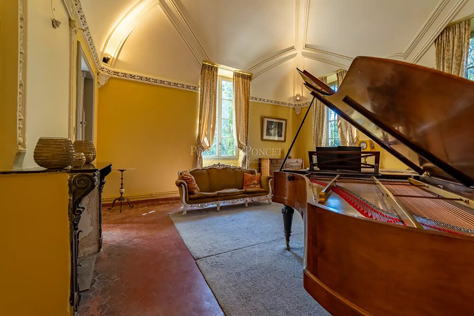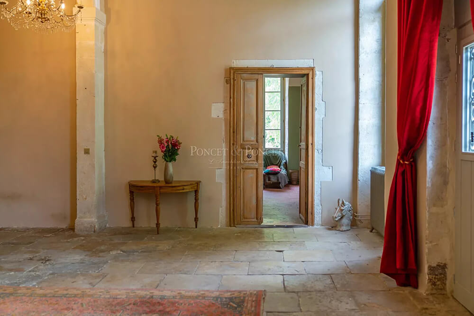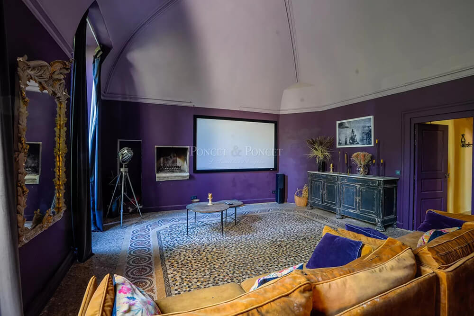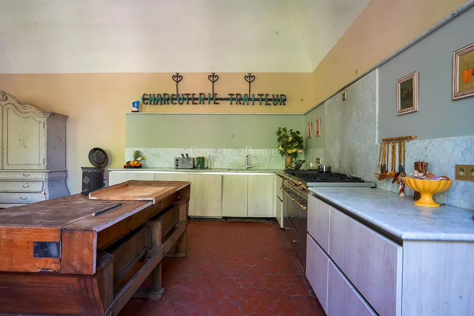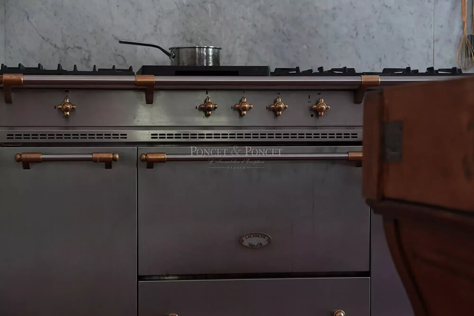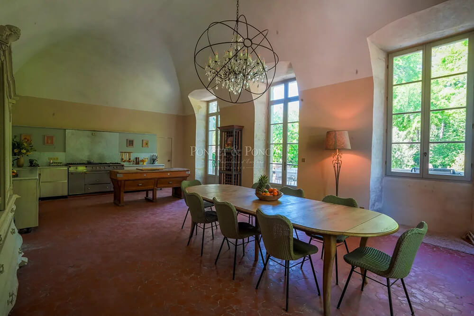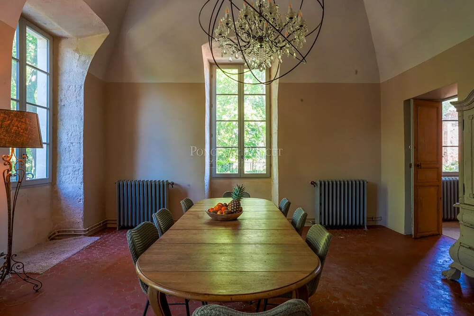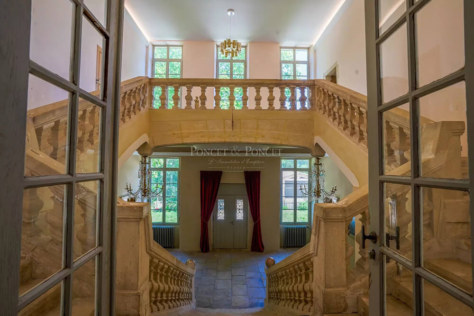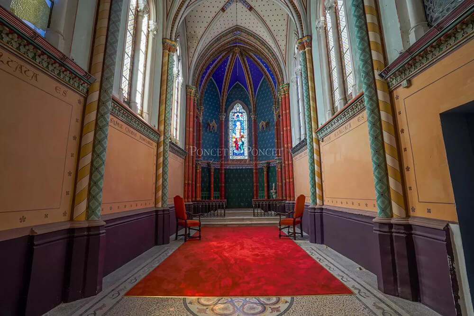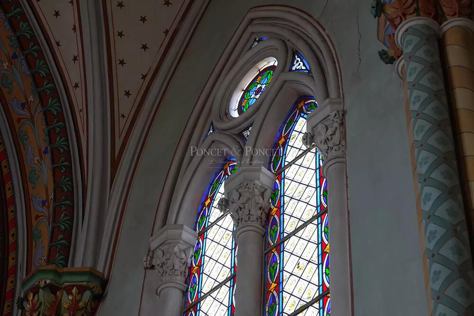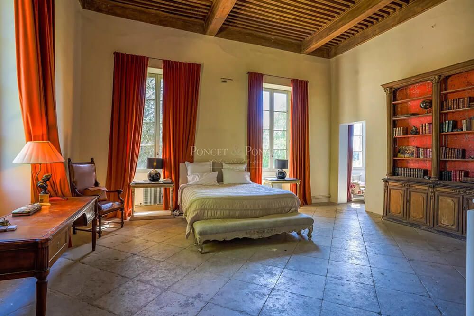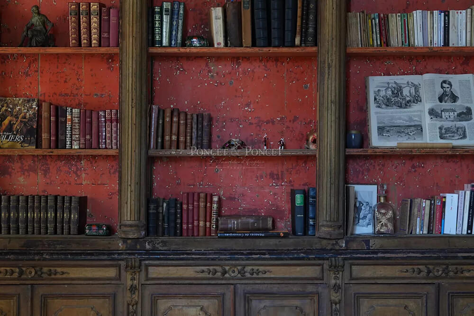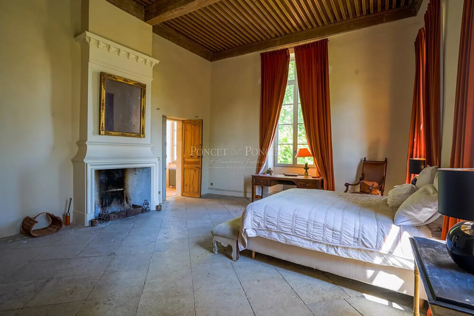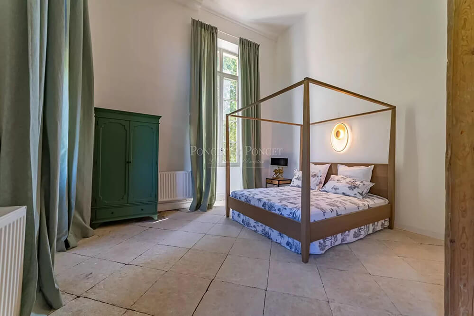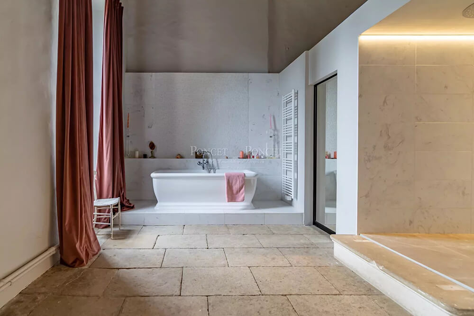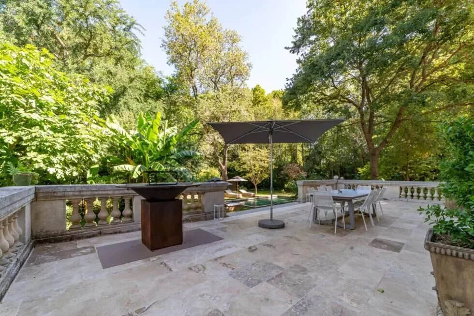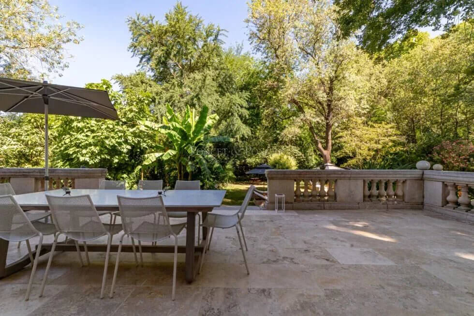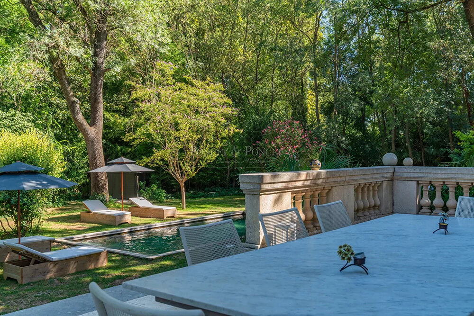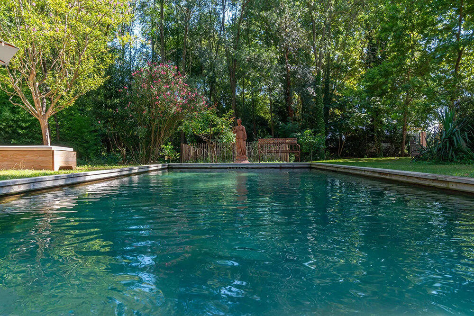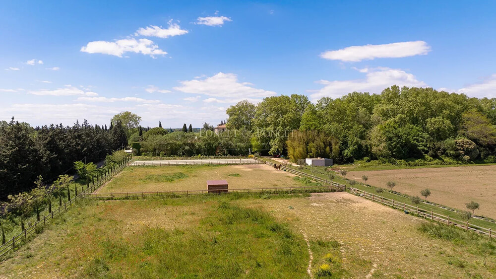An 18th century château with chapel near Nîmes
Posted on Sun, 27 Oct 2024 by KiM
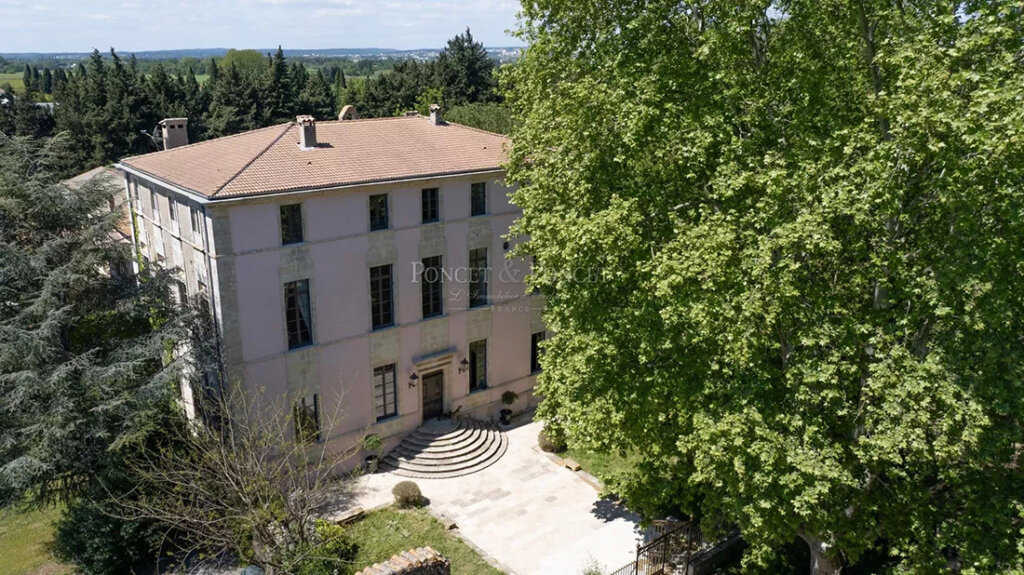
Just a few minutes from downtown Nîmes, the chateau can be seen through the century-old trees of its nearly two-hectare (4.9 acres) park. Although its origins date back to the 18th century, the building was something of a well-kept secret until the current owners undertook a major, state-of-the-art restoration. The imposing door opens onto a sumptuous entrance hall (829 sq ft, over 32 feet high ceilings). You’ll be moved by the 12th-century chapel (646 sq ft, 33 feet high), nestled in the heart of the chateau, which can be seen halfway up, framed by the two staircases. The living areas are cleverly positioned on the first floor. On one side, two adjoining rooms with large volumes and keystone ceilings, highlighted by central moldings and arches. The first, with its terracotta floor and period fireplace, is currently used as a living room. The second, with its terrazzo floor, is a media room. We cross the sumptuous entrance hall to reach the opposite wing of the chateau and its kitchen-dining room. A scullery and laundry room follow. A climb up the central double staircase leads to the chateau’s second floor. On one side, the bridal suite features soaring ceilings and a period fireplace. The opposite wing has four bedrooms – two of which are on mezzanine – and two bathrooms. Two more sections await us. In the entrance hall, a door to the left of the grand staircase gives access to a completely independent bedroom and bathroom. A few steps also give access to the chateau’s cellars. A spiral staircase leads to the top floor, the only unrenovated part of the building.
WHOA. This château has to be up there as one of my favourites. Not that fancy with the exception of that spectacular chapel. How cool would that space be converted into a library!! For sale via Poncet & Poncet for €1,595,000.
