The Barn
Posted on Wed, 9 Oct 2024 by midcenturyjo

The Barn by Lot 1 was originally a stable on a homestead property located 10 minutes south of Berry, NSW. The clients aimed to transform it into a self-contained guest house for family and friends, including a full kitchen, laundry, dining, living area, bathroom, WC and storage. Behind the weatherboard exterior, the interior features a spacious and airy layout achieved through strategic design. A large void emphasizes the double-height ceiling and internal windows create dynamic sightlines. The spiral staircase connects two upstairs bedrooms. The design integrates stained and oiled original beams offering warmth and contrast. The kitchen’s appliances are concealed behind timber joinery. Hardwood flooring, neutral concrete, sisal carpets and linen curtains enhance comfort and luxury with a palette reflecting the natural surroundings. Upstairs, ample storage and a peach-toned curtain provide privacy and functionality, complementing the overall aesthetic.
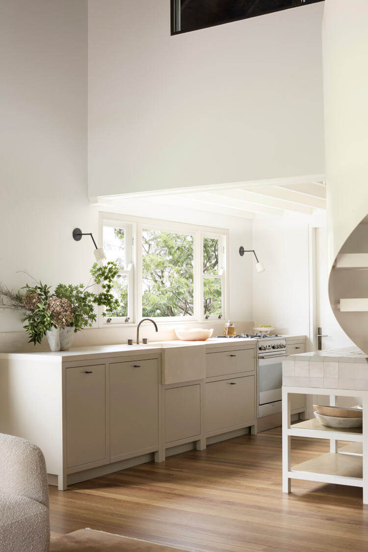
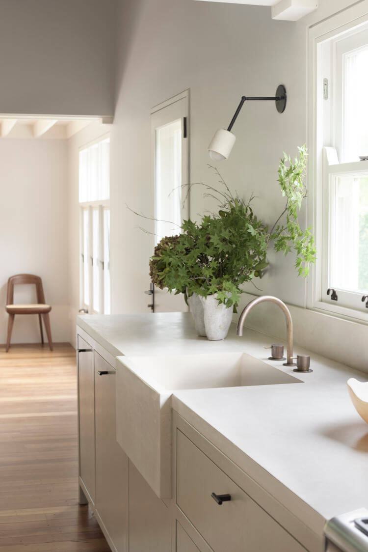
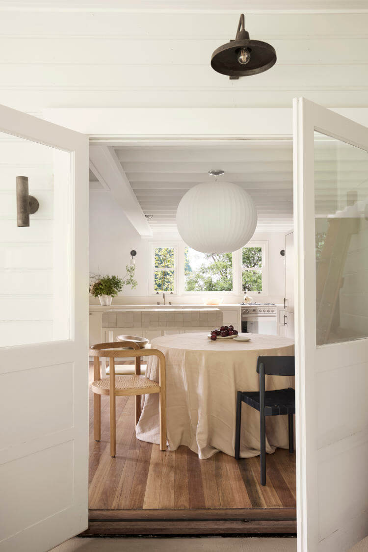
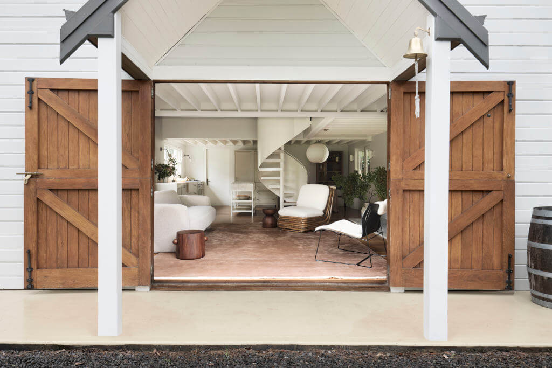
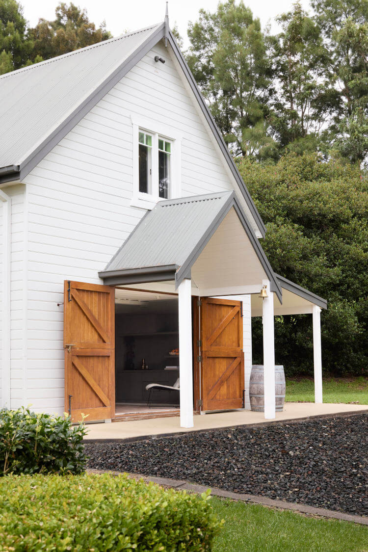
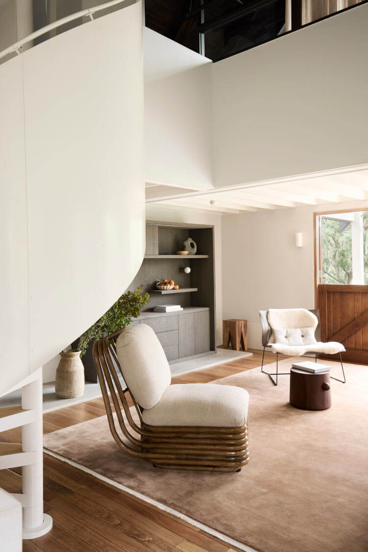
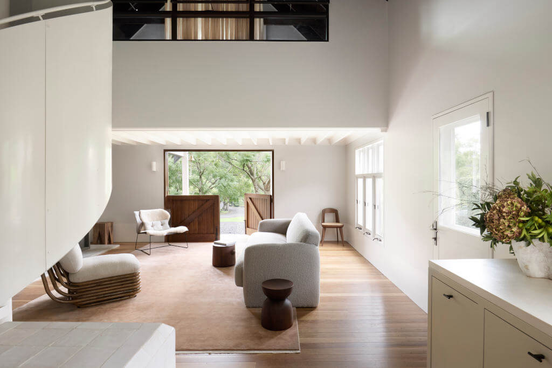
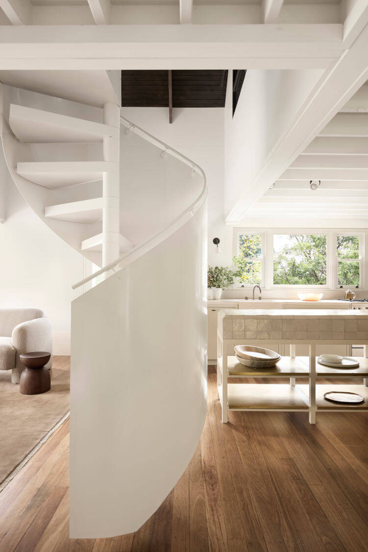
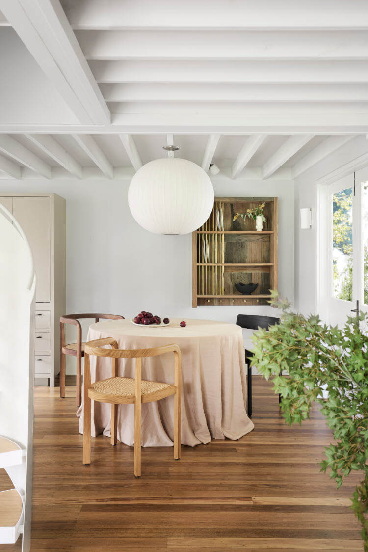
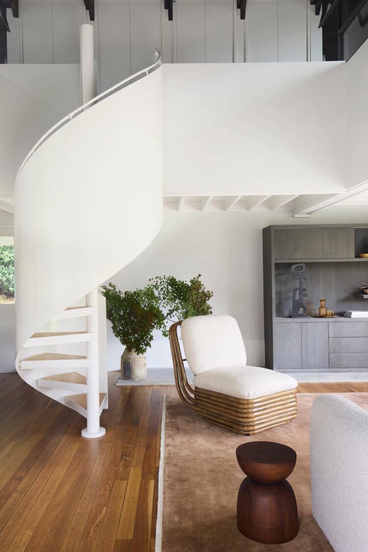
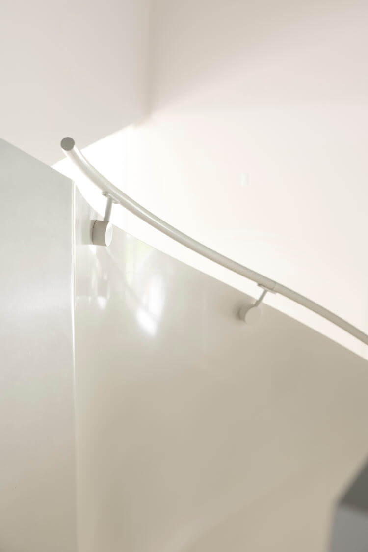

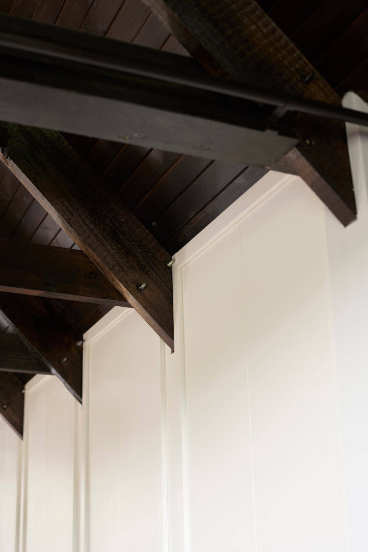
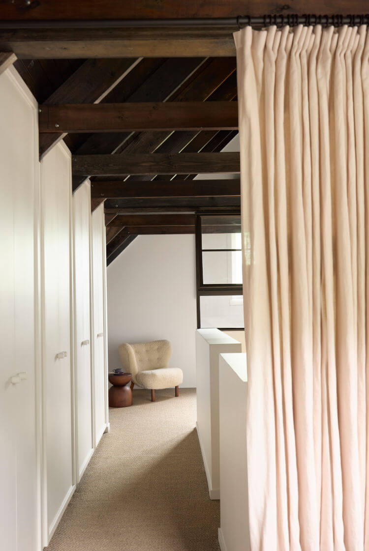
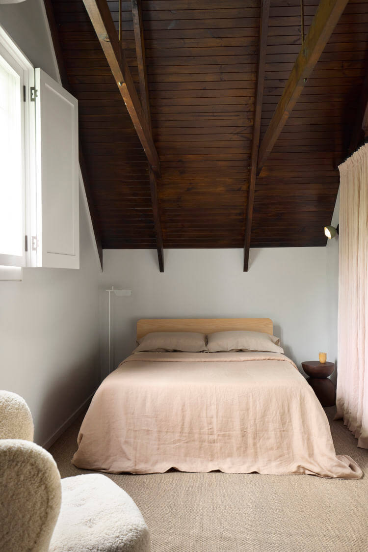
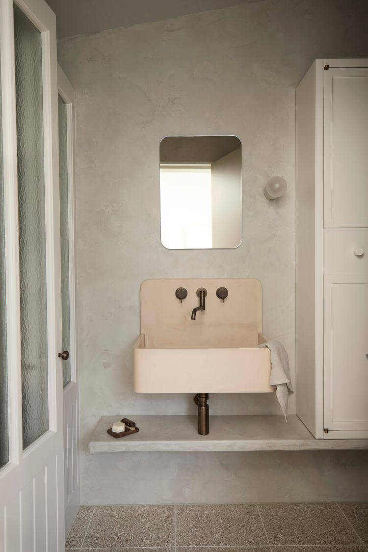
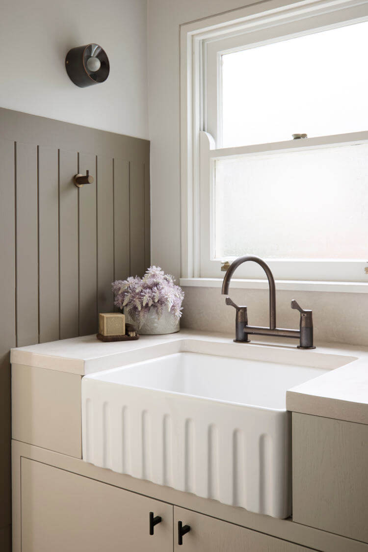
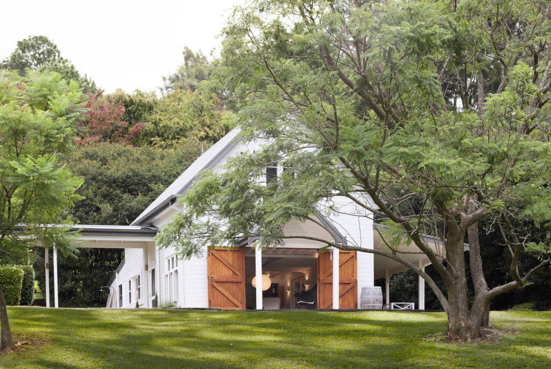
Photography by Prue Ruscoe.

