Bob’s Bungalow
Posted on Wed, 11 Sep 2024 by midcenturyjo
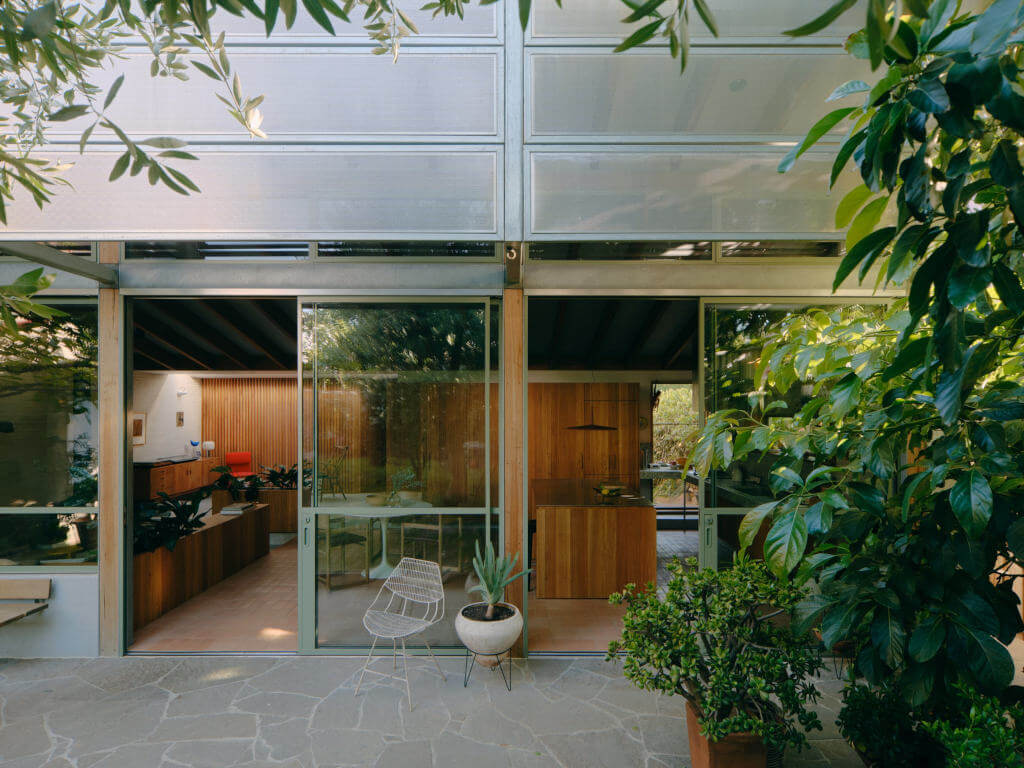
This addition to a 1930s Californian bungalow in Strathmore, Melbourne, reflects years of conversations with two semi-retired romantics and their rescue dogs. (The Bob of Bob’s Bungalow is a dearly departed pooch.) The project’s design emerged from discussions about architecture, life, memories, and collected artifacts. The original house, minimally expanded by 42m², now features playful, interconnected spaces with unique details like a sunken lounge, floating cabinets, and a curved skylight. Sustainable elements include manually operated mesh louvres and reverse brick veneer walls. Bob’s Bungalow by Blair Smith Architecture embodies a timeless collaboration, evolving with the homeowners’ lives.
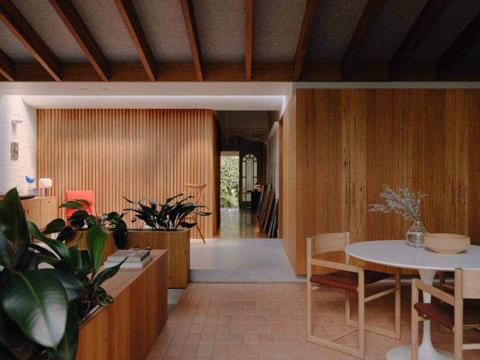
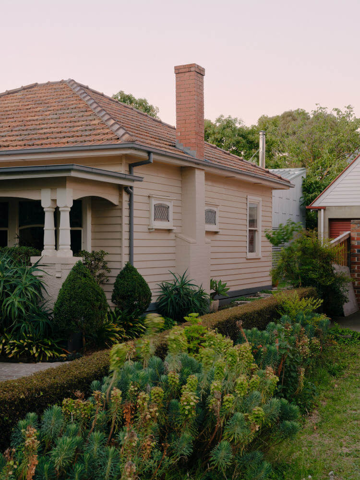
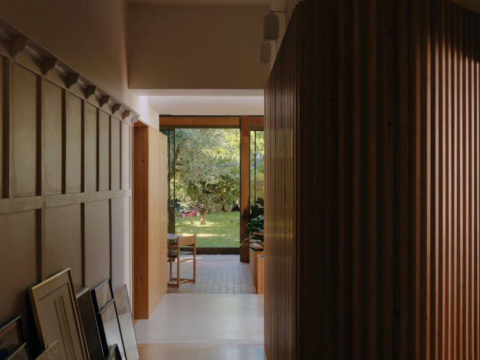
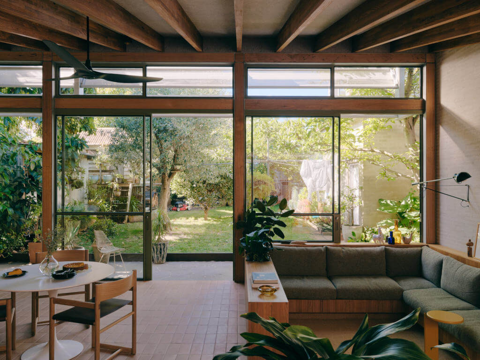
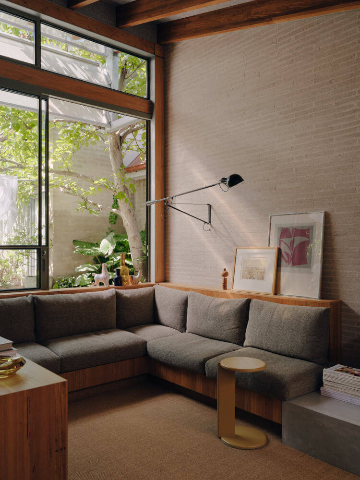
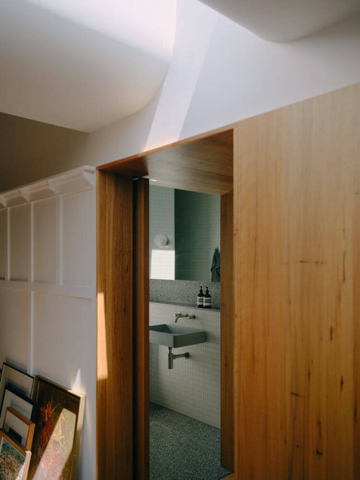
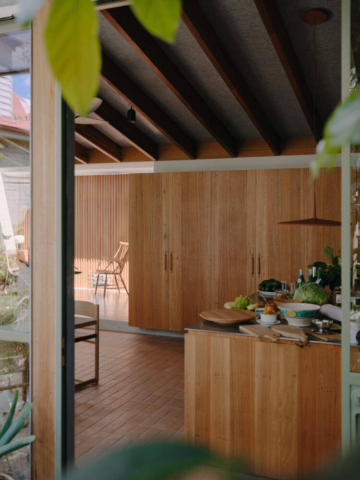
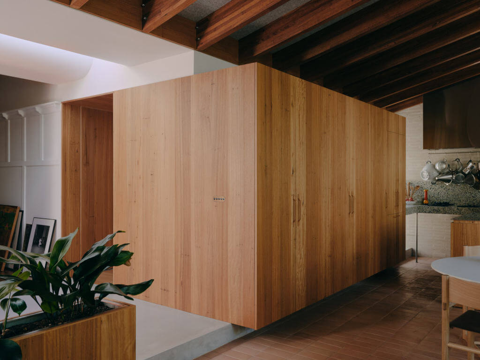
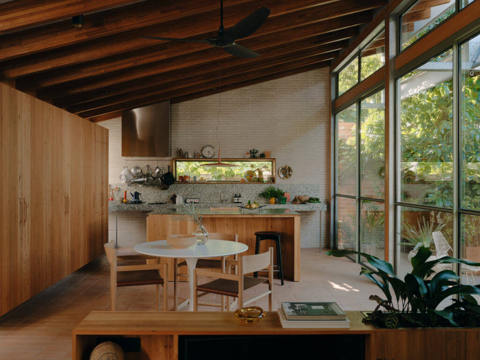
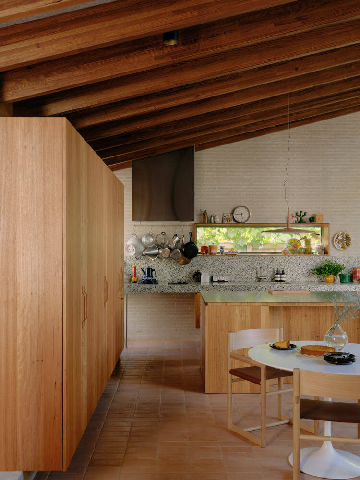
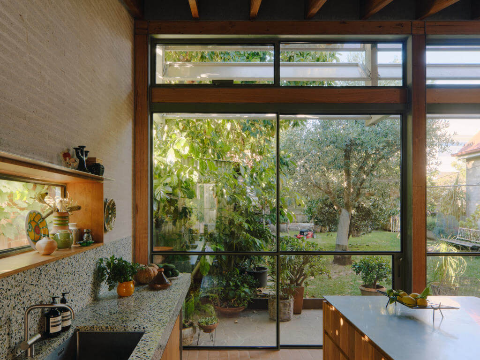
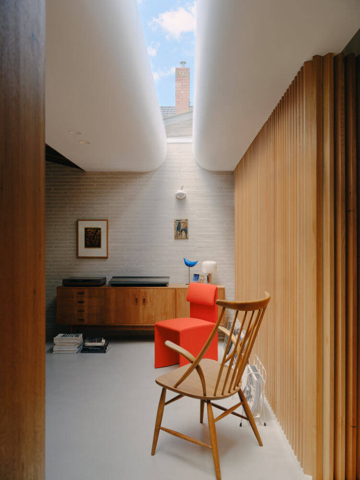
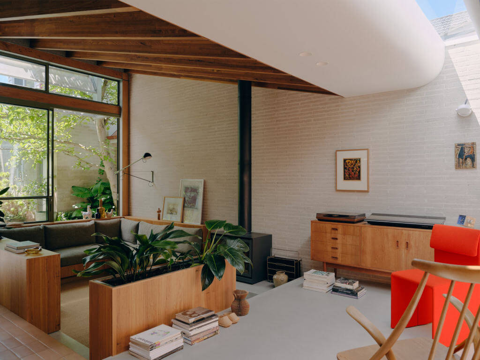
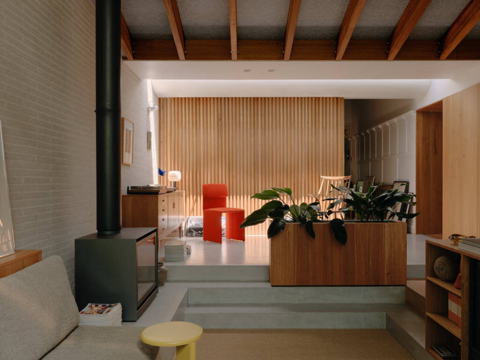
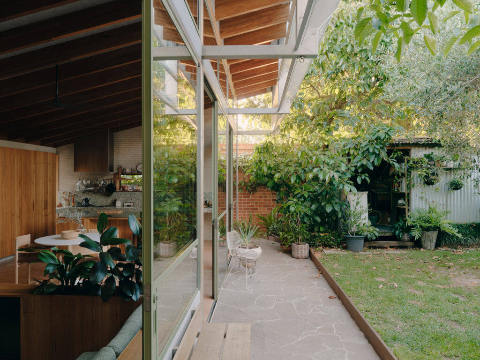
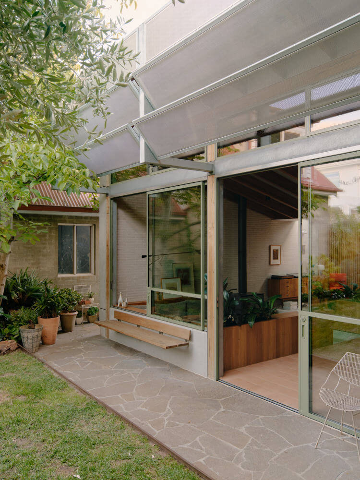
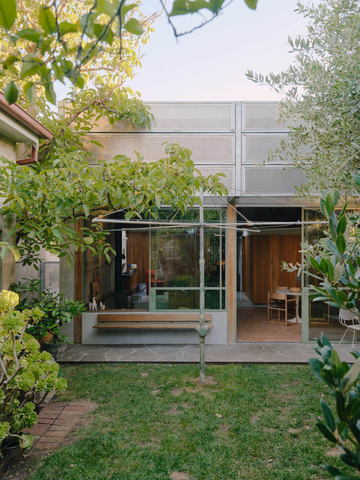
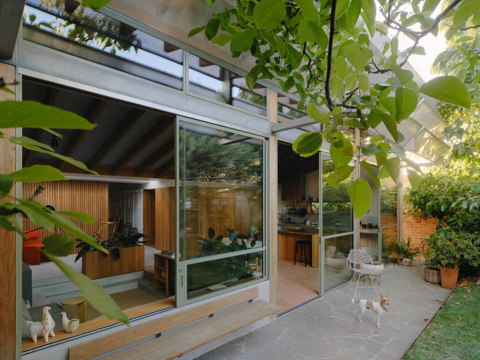
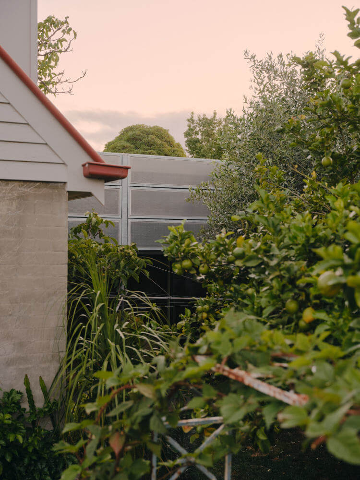
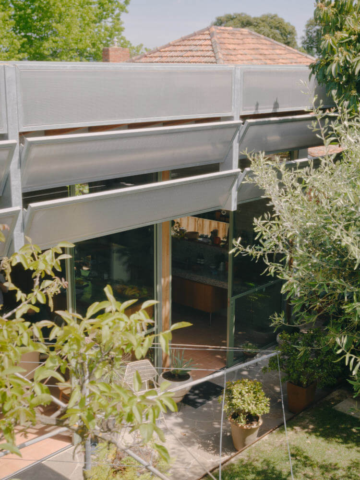
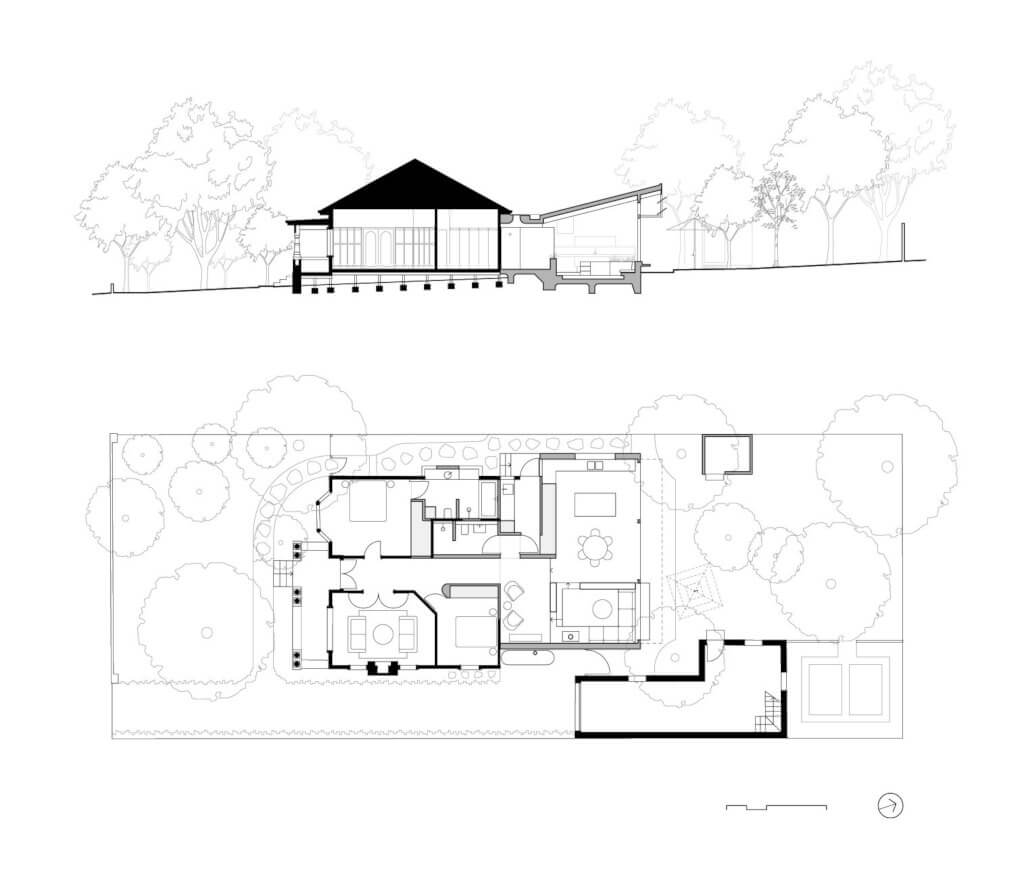
Photography by Tom Ross.

