A historic farm renovation in New York’s Dutchess County
Posted on Tue, 18 Jun 2024 by KiM
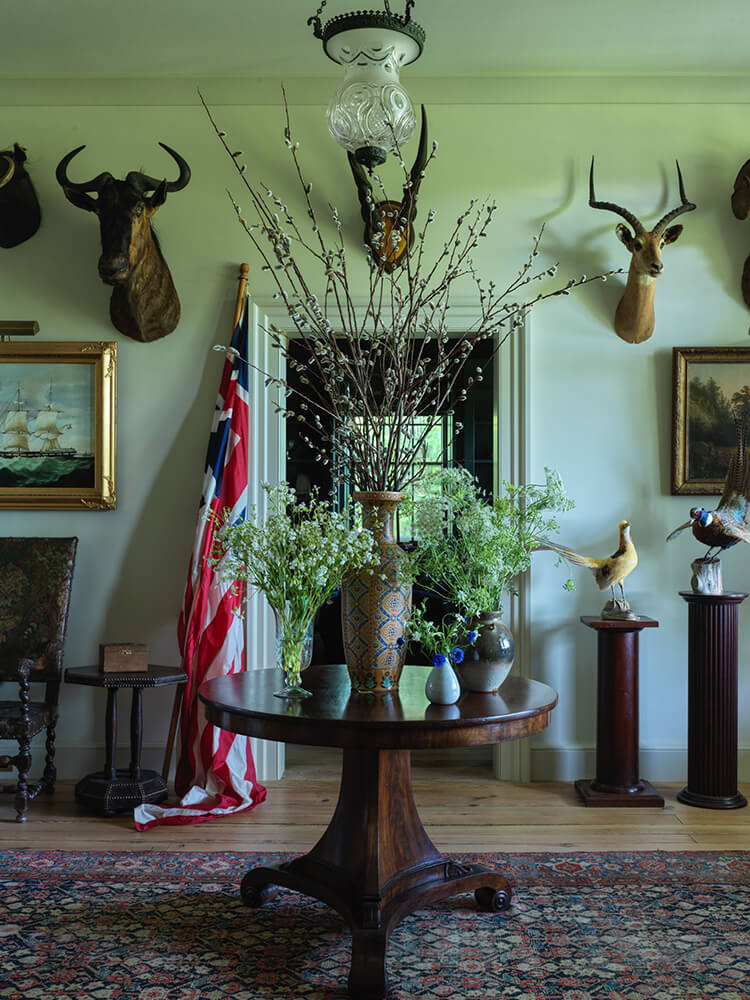
This 200-acre property is located among the rolling hills and woodland forests of New York’s Dutchess County. The original farmhouse was built in 1758 with a service addition built in 1910. We restored the original heart pine flooring to expose its patina. We also repaired plaster, restored windows, and replicated existing millwork for consistency during alterations. When we exposed the beams in the library, we replicated the original basecoat plaster. We used reclaimed Delft tile in the kitchen, and a wallpaper mural in the dining room; both choices speak to the history of the property. Each of the six bedrooms was furnished to suit the personalities of the intended occupants. ven the basement was captured in the renovation to include a mudroom, pantry, and additional service areas. Further isolated from the more finished spaces of the basement is the much-cherished Negroni Room.
Storing this away for inspiration when I find my historic farmhouse…. Love every bit of this home. Designed by Hendricks Churchill. Photos: Chris Mottalini.
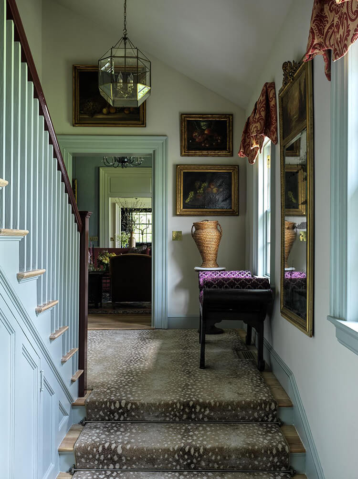
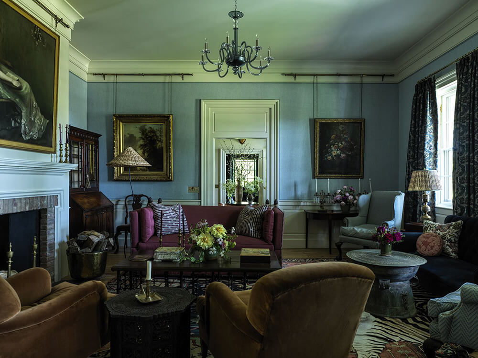

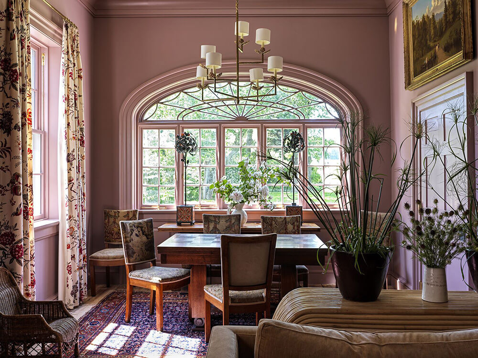
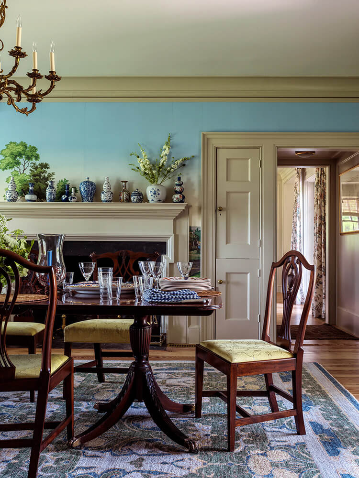
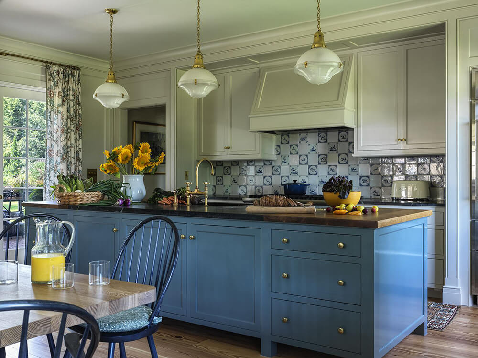
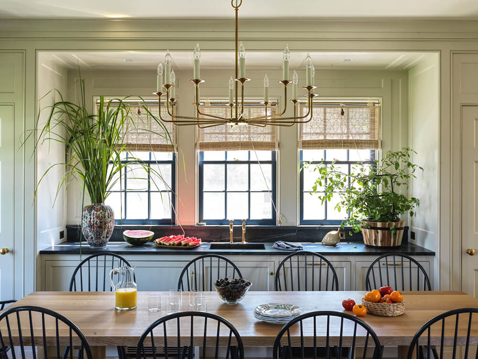
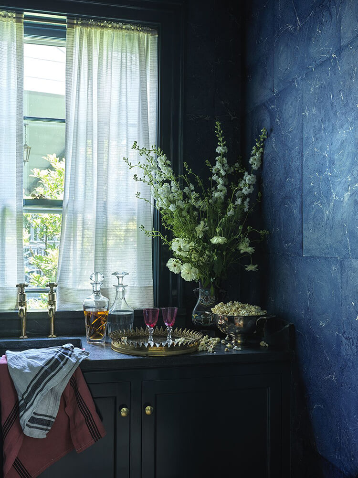
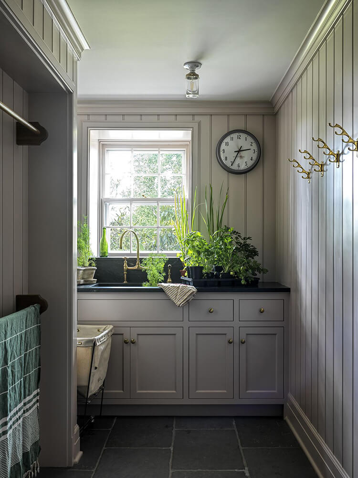
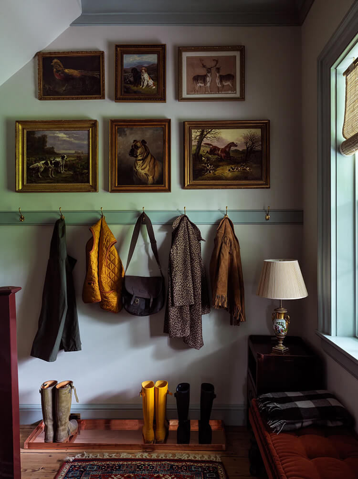
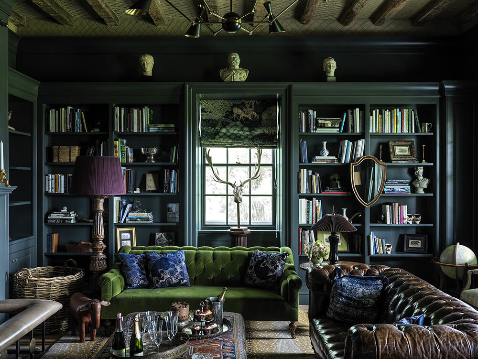
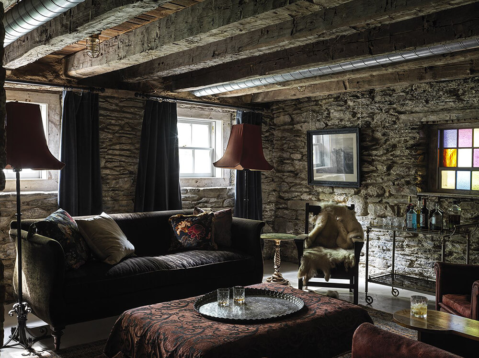
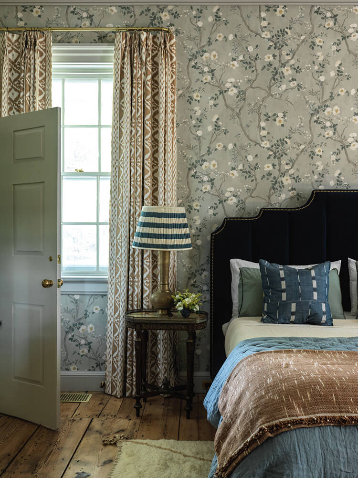
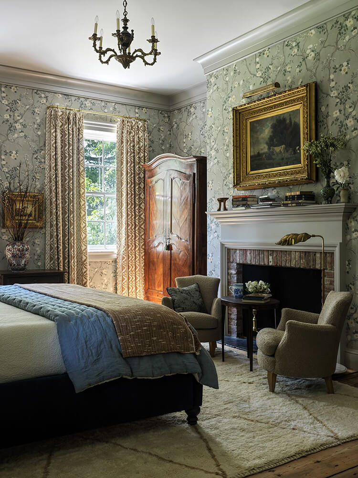
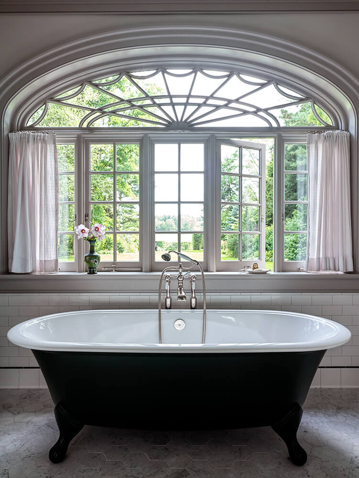
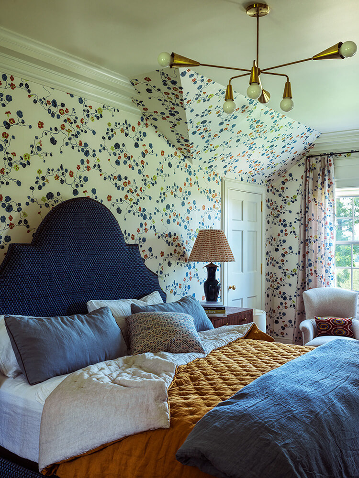
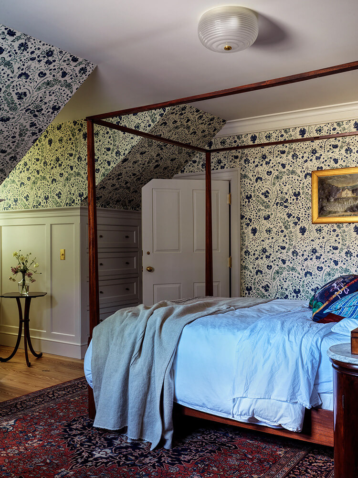
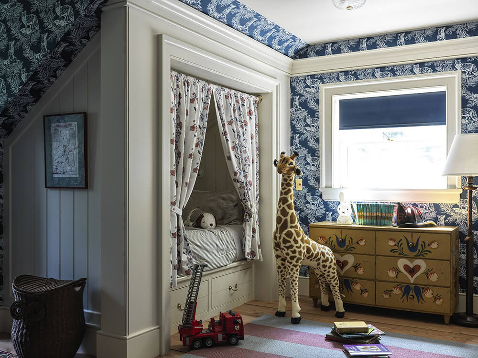
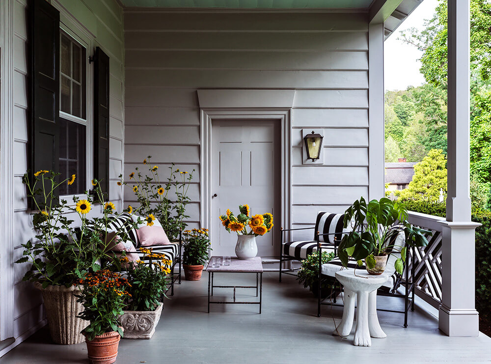
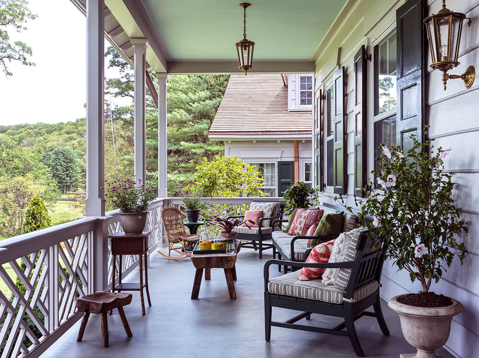
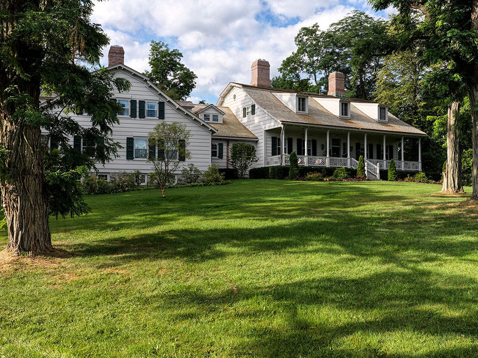
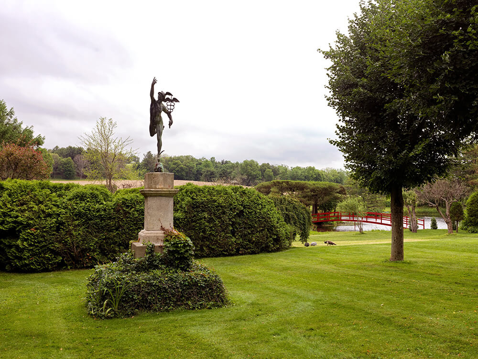


barbward says:
If the directive to Hendricks Churchill was, dark & foreboding – achieved.
Lynn says:
A nice retreat. Bright bedrooms to wake up to; areas to wind-down in. Outside is an area to leave the household protection and enter the world. It really looks like there is something for everyone. Thanks for adding it to the collection.